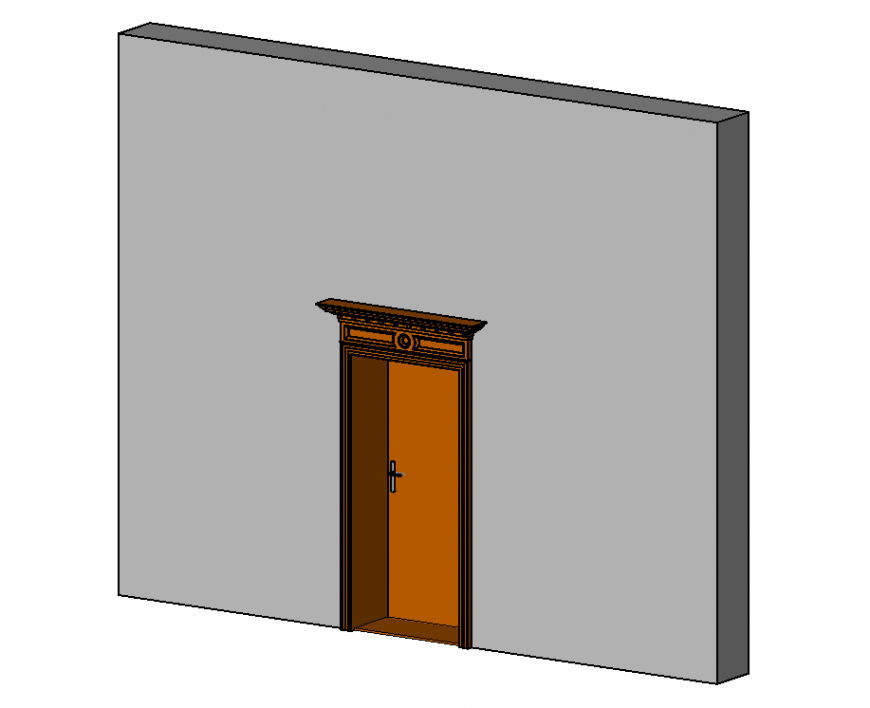Ornate door 3d model detail elevation 3d max file
Description
Ornate door 3d model detail elevation 3d max file, isometric view detail, wooden door detail, wall detail, handle detail, hatching detail, color detail, etc.
File Type:
3d max
File Size:
—
Category::
Dwg Cad Blocks
Sub Category::
Windows And Doors Dwg Blocks
type:
Gold
Uploaded by:
Eiz
Luna
